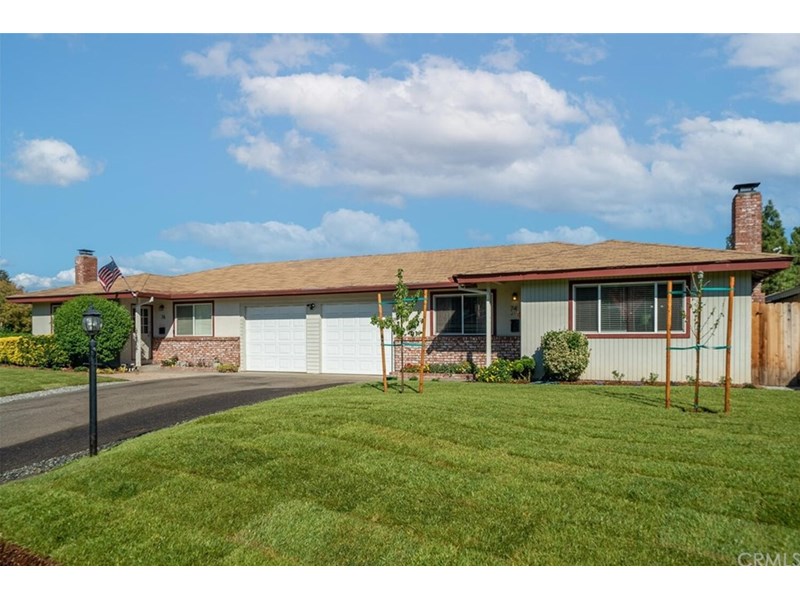74 Plaza Way Chico, CA 95926
About the Property
This duplex presents that wonderful 1960’s charm & character offering 2 large bedrooms and 2 full bathrooms in each unit w/approx. 1,134 sq. ft. of living space in each. These units are a mirror of each other and feature a spacious living room that is light & bright w/attractive brick fireplace, wood plank laminate flooring throughout, recessed lighting, updated fixtures, crown molding, ceiling fans and window coverings throughout, dining area off kitchen and eating bar, hall bathroom offers tub/shower set up, master bath has shower only, indoor laundry, ample storage space, tankless water heaters, refrigerators and attached single car garages. Nice comfortable size, fenced backyard w/covered patio and storage building. Enjoy the pleasing curb appeal w/ beautifully refreshed landscape, nicely tucked in on a Cul-de-Sac offering a convenient location near shopping, restaurants, and public transportation. Unit #74 - Hall bathroom has tiled tub/shower, white cabinetry, granite counters tops and new fixtures. Kitchen has granite counter tops, tile backsplash, white cabinetry, stainless steel farm sink & stainless-steel appliances. (Dishwasher, Electric range) Unit#76 - Hall bathroom has white subway tiled tub/shower, white cabinetry, granite counter tops and new fixtures. Kitchen has concrete counter tops, tile backsplash white cabinetry, stainless-steel appliances. (Dishwasher, Gas range)
Property Information
| Size | 2,268 SqFt |
|---|---|
| Price/SqFt | $227 |
| Lot Size | 0.21 Acres |
| Year Built | 1966 |
| Property Type | Residential Income |
| Zoning | R2 |
| Listing Number | SN21201004 |
| Listed | 9/11/2021 |
|---|---|
| Modified | 11/24/2021 |
| Listing Agent | Kristina Brogden |
| Listing Office | Parkway Real Estate Co. |
| Total Building | 1 |
| Total Units | 2 |
Property Features
- 2
- 2
- 2
- 1
- Central Air
- Laminate
- 2.00
- 33000.00
- 33000.00
- Central
- One
- 27385.00
- 5616.00
- 2.00
- None
- 267500
- Composition
- Public Sewer
- None
- 1
- 5616.00
- Neighborhood
- Public
- Sidewalks
- Street Lights
- Living Room
- Masonry
- Dishwasher
- Electric Range
- Gas Range
- Tankless Water Heater
- Ceiling Fan(s)
- Crown Molding
- Granite Counters
- Recessed Lighting
Listed by Kristina Brogden and Cheryl Thompson of Parkway Real Estate Co.. Listing data last updated 12/24/2025 at 4:32 PM PST.
Based on information from California Regional Multiple Listing Service, Inc. as of 11/24/2021 12:32 PM. This information is for your personal, non-commercial use and may not be used for any purpose other than to identify prospective properties you may be interested in purchasing. Display of MLS data is usually deemed reliable but is NOT guaranteed accurate by the MLS. Buyers are responsible for verifying the accuracy of all information and should investigate the data themselves or retain appropriate professionals. Information from sources other than the Listing Agent may have been included in the MLS data. Unless otherwise specified in writing, Broker/Agent has not and will not verify any information obtained from other sources. The Broker/Agent providing the information contained herein may or may not have been the Listing and/or Selling Agent.
MLS integration provided by IDX Wizards
Property Location
Investment Analysis
*Investment Analysis is estimated based on listing provided data and averages which may not be specific to this property and does not represent actual expenses, returns, or amounts.Mortgage Calculator
Success!
You have shared this property with
Success!
Your request has been submitted.
An agent will be in contact with you soon.







































