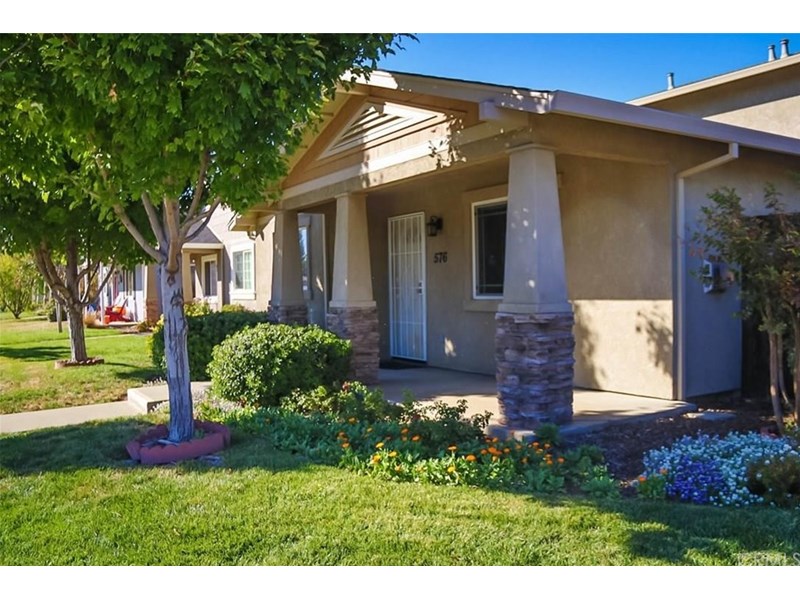576 Desiree Lane Chico, CA 95973
About the Property
This duplex has been owner-occupied, so you can set your own initial rent level on this one, even with the New Rent Control Law in California, see AB 1482! See details in Rent Control, AB 1482 – and in the Q & A’s attached to the Supplemental Docs with this listing! There are mostly single family homes in this pleasant, north Chico neighborhood. The homes are in nice condition, they are well planned, the exterior is designed for easy maintenance and the small lot should not have big water bills. This corner home is on ground level with a 3/2 with an attached 2 car garage. It has a friendly front porch, as do the other homes on this street. The living room has a high ceiling and plenty of natural light with big windows and a slider. The gas fireplace, with a pretty stone finish, is tucked into the front corner. Past the living room, is room for your dining table and there is seating space at the bar that looks into the kitchen. The pleasant kitchen has a gas range, microwave, dishwasher and garbage disposal, with direct access to the two-car garage, just off that good-sized kitchen. To the side, there is a Master Suite, along with 2 other bedrooms and another full bath. The upstairs unit is a fairly similar 2/2 home, with a small balcony-porch and an attached one car garage. The kitchen is open to the living room. Both homes have an inside laundry room. Seller will leave 2 washers, 2 dryers and 2 frigs. This location is handy, about a half mile to Hwy 99.
Property Information
| Size | 2,287 SqFt |
|---|---|
| Price/SqFt | $214 |
| Lot Size | 0.11 Acres |
| Year Built | 2007 |
| Property Type | Residential Income |
| Listing Number | SN19241806 |
| Listed | 10/25/2019 |
|---|---|
| Modified | 12/5/2019 |
| Listing Agent | Susie Stephens |
| Listing Office | Chico Real Estate, Inc |
| Total Building | 1 |
| Total Units | 2 |
Property Features
- 2
- 2
- 0
- 2
- Stucco
- Central Air
- 3.00
- Two
- 6.00
- None
- Composition
- Public Sewer
- None
- 2
- Modern
- 3.00
- Neighborhood
- Public
- 220 Volts in Laundry
- Electricity - On Property
- Lighting
- Rain Gutters
- Good Condition
- Wood
- Living Room
- Gas
- Carpet
- Vinyl
- Second Garage Attached
- Two On A Lot
- Central
- Forced Air
- Natural Gas
- Curbs
- Gutters
- Sidewalks
- Street Lights
- Dishwasher
- Disposal
- Gas Range
- Microwave
- Refrigerator
- Water Line to Refrigerator
- Ceiling Fan(s)
- Corian Counters
- High Ceilings
- Open Floorplan
- Storage
- Tile Counters
- Cable Connected
- Electricity Connected
- Natural Gas Connected
- Phone Available
- Sewer Connected
- Underground Utilities
- Water Connected
Listed by Susie Stephens of Chico Real Estate, Inc. Listing data last updated 12/18/2025 at 10:37 PM PST.
Based on information from California Regional Multiple Listing Service, Inc. as of 12/5/2019 8:12 AM. This information is for your personal, non-commercial use and may not be used for any purpose other than to identify prospective properties you may be interested in purchasing. Display of MLS data is usually deemed reliable but is NOT guaranteed accurate by the MLS. Buyers are responsible for verifying the accuracy of all information and should investigate the data themselves or retain appropriate professionals. Information from sources other than the Listing Agent may have been included in the MLS data. Unless otherwise specified in writing, Broker/Agent has not and will not verify any information obtained from other sources. The Broker/Agent providing the information contained herein may or may not have been the Listing and/or Selling Agent.
MLS integration provided by IDX Wizards
Property Location
Investment Analysis
*Investment Analysis is estimated based on listing provided data and averages which may not be specific to this property and does not represent actual expenses, returns, or amounts.Mortgage Calculator
Success!
You have shared this property with
Success!
Your request has been submitted.
An agent will be in contact with you soon.
























































