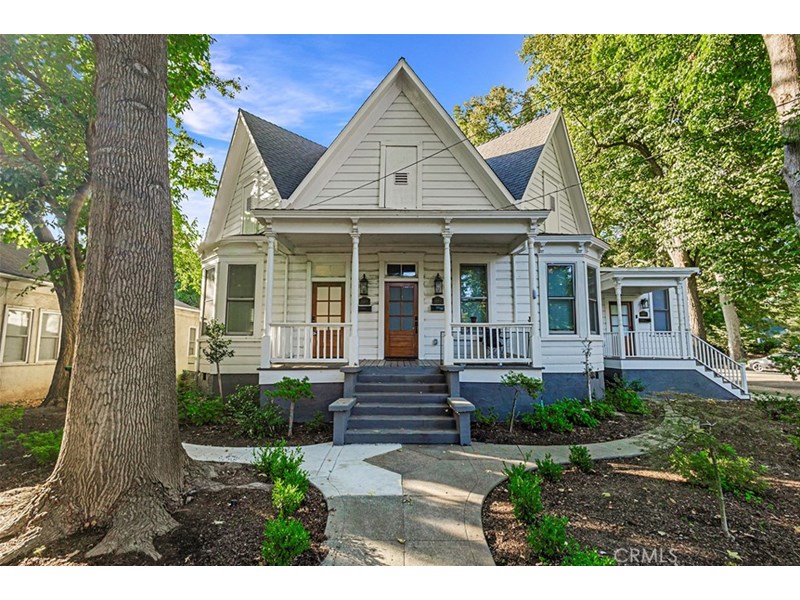494 E 5th Street Chico, CA 95928
About the Property
Welcome to 494 E. 5th Street, a unique and meticulously renovated historic property comprising a stunning period styled triplex and two additional detached dwelling units, totaling five units altogether. During the recent period-appropriate renovation no expense were spared. The upgrades include brand-new roofs, electrical and plumbing systems, energy-efficient mini splits with heat pumps, elegant granite counters, custom doors and windows, modern appliance packages, a charming porch, and an inviting overhang – all enhancing the property's allure. Units have indoor laundry. This exceptional property boasts a prime location, situated right on the edge of the renowned GOLDEN TRIANGLE – Chico's most sought-after downtown residential area. The Golden Triangle is synonymous with luxurious living and offers unparalleled convenience to tenants. Residents can easily walk to a myriad of dining options, shopping destinations, and vibrant nightlife downtown. Additionally, Bidwell Park beckons with its recreational activities like biking, walking, and swimming, providing an ideal escape into nature. Key Features: • New roof • New electrical & plumbing • New mini splits w/ heat pump • Tankless hot water heaters • New kitchens, baths etc w/ granite counters • New doors and custom windows • New porch, overhangs, and skirting Seller may finance, terms negotiable. Upstairs has potential for development of additional units, buyer to investigate.
Property Information
| Size | 4,025 SqFt |
|---|---|
| Price/SqFt | $293 |
| Lot Size | 0.2 Acres |
| Year Built | 1881 |
| Property Type | Residential Income |
| Zoning | CITY |
| Listing Number | SN24027906 |
| Listed | 2/8/2024 |
|---|---|
| Modified | 12/12/2024 |
| Listing Agent | Michael Lee |
| Listing Office | Ryno Company |
| Total Building | 3 |
| Total Units | 5 |
Property Features
- 5
- 5
- 4
- 3
- 4.90
- 0.00
- 220 Volts in Laundry
- None
- None
- 0.00
- 99060.00
- 102959.00
- 99060.00
- Heat Pump
- One
- 63870.00
- 33089.00
- 3.00
- None
- 259000
- Composition
- Public Sewer
- None
- 1
- Victorian
- 8755.00
- 33089.00
- 3.00
- Neighborhood
- Public
- Laminate
- Vinyl
- Electric
- High Efficiency
- Zoned
- Awning(s)
- Lighting
- Rain Gutters
- Curbs
- Gutters
- Sidewalks
- Storm Drains
- Street Lights
- Cable Available
- Electricity Connected
- Natural Gas Connected
- Phone Available
- Sewer Connected
- Water Connected
- Built-in Features
- Ceiling Fan(s)
- Granite Counters
- High Ceilings
- Laminate Counters
- Recessed Lighting
- Storage
- Wainscoting
- Dishwasher
- ENERGY STAR Qualified Appliances
- Free-Standing Range
- Disposal
- Gas Oven
- Gas Range
- High Efficiency Water Heater
- Microwave
- Range Hood
- Refrigerator
- Self Cleaning Oven
- Vented Exhaust Fan
- Water Heater
Listed by Michael Lee and Ryan Vaught of Ryno Company. Listing data last updated 12/27/2025 at 10:16 AM PST.
Based on information from California Regional Multiple Listing Service, Inc. as of 12/12/2024 2:51 PM. This information is for your personal, non-commercial use and may not be used for any purpose other than to identify prospective properties you may be interested in purchasing. Display of MLS data is usually deemed reliable but is NOT guaranteed accurate by the MLS. Buyers are responsible for verifying the accuracy of all information and should investigate the data themselves or retain appropriate professionals. Information from sources other than the Listing Agent may have been included in the MLS data. Unless otherwise specified in writing, Broker/Agent has not and will not verify any information obtained from other sources. The Broker/Agent providing the information contained herein may or may not have been the Listing and/or Selling Agent.
MLS integration provided by IDX Wizards
Property Location
Investment Analysis
*Investment Analysis is estimated based on listing provided data and averages which may not be specific to this property and does not represent actual expenses, returns, or amounts.Mortgage Calculator
Success!
You have shared this property with
Success!
Your request has been submitted.
An agent will be in contact with you soon.




















































