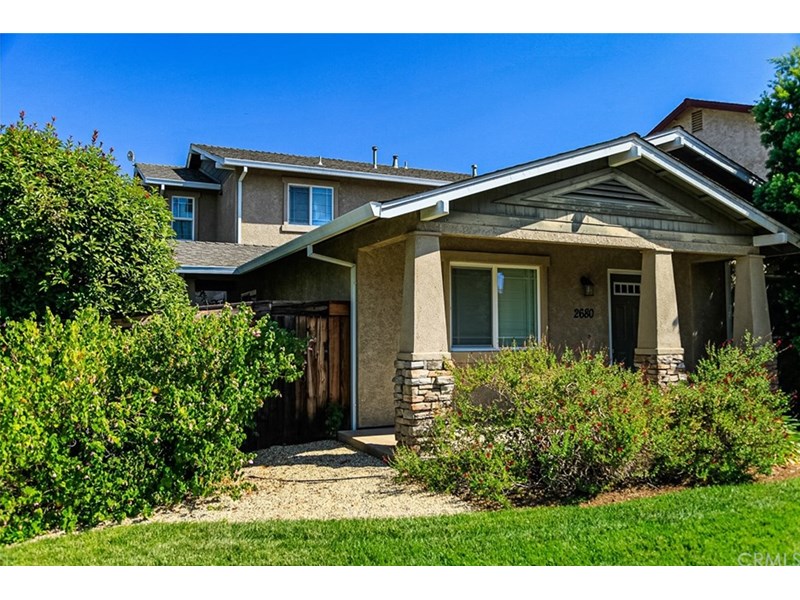2680 Ceanothus Avenue Chico, CA 95973
About the Property
Wonderful, super clean newer duplex close to schools, shopping and The Park. As an income property it is uniquely situated and surrounded by a neighborhood of single family homes. Upstairs unit has a balcony, a small patio area and a one car garage. Downstairs unit also has a small patio area and a two car garage. Located on a corner lot provides tenants extra front space and neighbors on just one side. This property is perfect for an owner who wants to occupy one unit and live in the other. Otherwise the excellent tenants would love to stay.
Property Information
| Size | 2,287 SqFt |
|---|---|
| Price/SqFt | $216 |
| Lot Size | 0.13 Acres |
| Year Built | 2006 |
| Property Type | Residential Income |
| Listing Number | SN19216696 |
| Listed | 9/12/2019 |
|---|---|
| Modified | 1/2/2020 |
| Listing Agent | Bill Campbell |
| Listing Office | W.M. Campbell Real Estate |
| Total Building | 1 |
| Total Units | 2 |
Property Features
- 2
- 2
- 2
- 1
- Central Air
- None
- 3.00
- 30000.00
- 30000.00
- 30000.00
- Tile Counters
- Two
- 21600.00
- 8070.00
- 6.00
- None
- Composition
- Public Sewer
- 2
- Contemporary
- 2550.00
- 8070.00
- 3.00
- Neighborhood
- Public
- Carpet
- Vinyl
- Central
- Forced Air
- Cable TV
- Electricity
- Gas
- Dishwasher
- Disposal
- Gas Range
- Gas Water Heater
- Water Heater
- Cable Available
- Electricity Connected
- Natural Gas Connected
- Phone Available
- Sewer Connected
- Water Connected
- Curbs
- Gutters
- Park
- Sidewalks
- Street Lights
- Suburban
- Valley
Listed by Bill Campbell and Kym Campbell of W.M. Campbell Real Estate. Listing data last updated 12/31/2025 at 10:35 PM PST.
Based on information from California Regional Multiple Listing Service, Inc. as of 1/2/2020 9:28 AM. This information is for your personal, non-commercial use and may not be used for any purpose other than to identify prospective properties you may be interested in purchasing. Display of MLS data is usually deemed reliable but is NOT guaranteed accurate by the MLS. Buyers are responsible for verifying the accuracy of all information and should investigate the data themselves or retain appropriate professionals. Information from sources other than the Listing Agent may have been included in the MLS data. Unless otherwise specified in writing, Broker/Agent has not and will not verify any information obtained from other sources. The Broker/Agent providing the information contained herein may or may not have been the Listing and/or Selling Agent.
MLS integration provided by IDX Wizards
Property Location
Investment Analysis
*Investment Analysis is estimated based on listing provided data and averages which may not be specific to this property and does not represent actual expenses, returns, or amounts.Mortgage Calculator
Success!
You have shared this property with
Success!
Your request has been submitted.
An agent will be in contact with you soon.



























