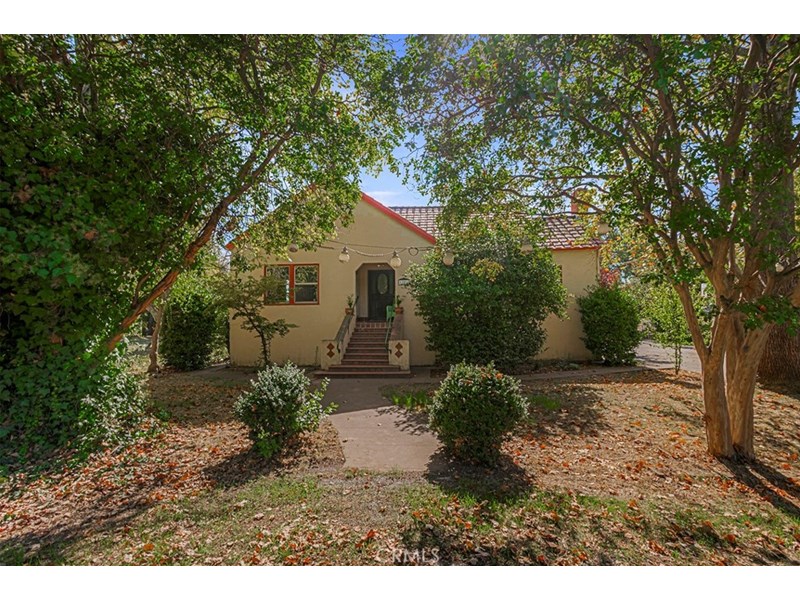1771 Santa Clara Avenue Chico, CA 95928
About the Property
Nestled on almost one acre of land in a serene countryside setting, this unique home provides a harmonious blend of Mediterranean and Victorian vibes. The Victorian touches are found throughout the home on fixtures such as the stunning custom made mantle, the doors and door knobs, stained glass windows, light fixtures and so much more. All the bedrooms are spacious with tons of closet space. The original bathroom, retaining its classic charm, contrasts with the larger Hollywood bathroom, where modern touches seamlessly merge with the vintage aesthetic. The kitchen is equipped with granite countertops, stainless steel appliances, and custom cabinetry. The adjacent formal dining room, accessible through a beautiful stained glass window-adorned door, provides an elegant space for entertaining guests. The living room boasts a grand, custom-made wood mantle and hearth, adding warmth and character. Large windows frame views of the lovely rural neighborhood but also allow light to stream in through dual pane windows. The fully finished basement adds to the living space and gives you many options, perhaps as an Airbnb or other uses. It features a separate kitchen, a generously sized living area, and an additional large bedroom. Tons of storage options are cleverly integrated throughout the home, including walk-in closets that were remarkably ahead of their time. The property also includes a self-contained one-bedroom, one-bathroom second home which was used as a rental in the past. This unit features a separate electric meter and a mini-split heating and air conditioning unit. Additionally, a second building on the property, with some renovations has the potential to become another one-bedroom, one-bathroom dwelling, expanding the possibilities for this unique property. Despite its countryside setting, the home is conveniently located within a 5-minute drive to Main St downtown. The potential uses for this unique piece of Chico history are endless!
Property Information
| Size | 3,269 SqFt |
|---|---|
| Price/SqFt | $183 |
| Lot Size | 0.82 Acres |
| Year Built | 1944 |
| Property Type | Residential Income |
| Zoning | A10 |
| Listing Number | SN23194752 |
| Listed | 10/18/2023 |
|---|---|
| Modified | 4/10/2024 |
| Listing Agent | Laura Willman |
| Listing Office | Century 21 Select Real Estate, Inc. |
| Total Building | 3 |
| Total Units | 2 |
Property Features
- 3
- 0
- 6.00
- Rural
- Stucco
- 0.00
- Two
- 14.00
- None
- 299500
- Spanish Tile
- Conventional Septic
- None
- 2
- 8.00
- Well
- Bonus Room
- Living Room
- Mediterranean
- Victorian
- Neighborhood
- Pasture
- Central Air
- Ductless
- Wall/Window Unit(s)
- Central
- Ductless
- Fireplace(s)
- Electricity Connected
- Natural Gas Connected
- Phone Connected
- Water Connected
- Guest House Detached
- Outbuilding
- Shed(s)
- Storage
- Two On A Lot
- Dishwasher
- Disposal
- Gas & Electric Range
- Gas Cooktop
- Microwave
- Refrigerator
- Water Heater
- Built-in Features
- Ceiling Fan(s)
- Chair Railings
- Coffered Ceiling(s)
- Crown Molding
- Granite Counters
- High Ceilings
- Pantry
- Storage
- Wainscoting
Listed by Laura Willman of Century 21 Select Real Estate, Inc.. Listing data last updated 4/26/2024 at 3:33 PM PDT.
Based on information from California Regional Multiple Listing Service, Inc. as of 4/10/2024 9:17 PM. This information is for your personal, non-commercial use and may not be used for any purpose other than to identify prospective properties you may be interested in purchasing. Display of MLS data is usually deemed reliable but is NOT guaranteed accurate by the MLS. Buyers are responsible for verifying the accuracy of all information and should investigate the data themselves or retain appropriate professionals. Information from sources other than the Listing Agent may have been included in the MLS data. Unless otherwise specified in writing, Broker/Agent has not and will not verify any information obtained from other sources. The Broker/Agent providing the information contained herein may or may not have been the Listing and/or Selling Agent.
MLS integration provided by IDX Wizards
Property Location
Investment Analysis
*Investment Analysis is estimated based on listing provided data and averages which may not be specific to this property and does not represent actual expenses, returns, or amounts.Mortgage Calculator
Success!
You have shared this property with
Success!
Your request has been submitted.
An agent will be in contact with you soon.



































































