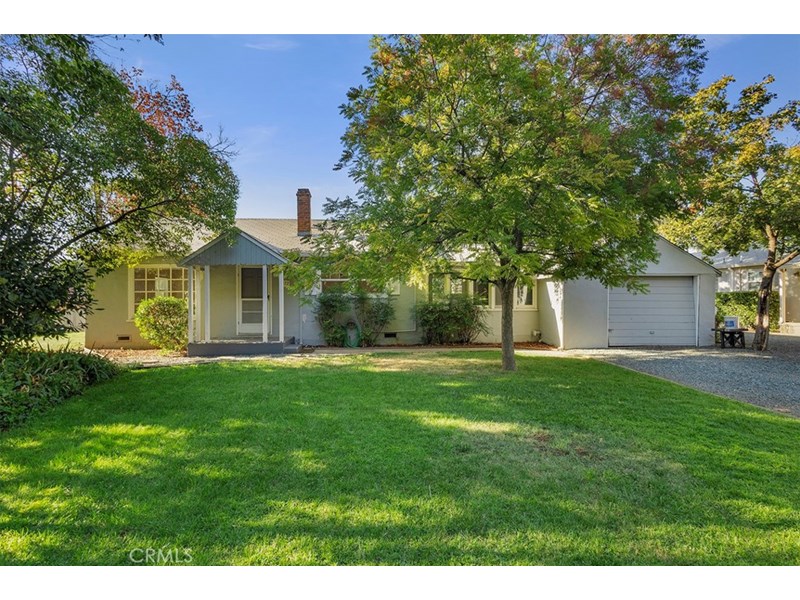1372 Vallombrosa Avenue Chico, CA 95926
About the Property
Bidwell Park at your door step! Great investment opportunity featuring three buildings with a total of four units. The front unit is so adorable! This unit features two bedrooms and one bathroom with an attached garage. Inside you will find hardwood flooring, a cute and spacious kitchen, lots of light and bright windows and a washer and dryer. This unit also features a private fenced yard. The back unit is a one bedroom one bathroom and also has a garage, washer and dryer and a private fenced yard. The other building is a duplex, each unit having one bedroom and one bathroom. All units are currently rented and two of the buildings have a brand new roof. Beautiful location with park views just across the street. The seller has done a lot of leg work to maximize the potential of this unduplicatable parcel by the park. Preliminary drawings, by North Star Engineering are provided to give some ideas to maximize the best use of the property. The 4 units can generate income while you develop the rest of the property.
Property Information
| Size | 2,625 SqFt |
|---|---|
| Price/SqFt | $320 |
| Lot Size | 0.95 Acres |
| Year Built | 1945 |
| Property Type | Residential Income |
| Listing Number | SN23109783 |
| Listed | 6/26/2023 |
|---|---|
| Modified | 12/11/2023 |
| Listing Agent | John Barroso |
| Listing Office | Parkway Real Estate Co. |
| Total Building | 3 |
| Total Units | 4 |
Property Features
- 4
- 4
- 2
- Park
- Wall/Window Unit(s)
- None
- 2.00
- 60324.00
- 58514.00
- 60324.00
- Wall Furnace
- Ceiling Fan(s)
- One
- 40034.00
- 18480.00
- 10.00
- None
- 224750
- Conventional Septic
- 1
- 18480.00
- Public
- Vinyl
- Wood
- Cable TV
- Electricity
- Gas
- Telephone
Listed by John Barroso of Parkway Real Estate Co.. Listing data last updated 12/22/2025 at 8:20 AM PST.
Based on information from California Regional Multiple Listing Service, Inc. as of 12/11/2023 2:33 PM. This information is for your personal, non-commercial use and may not be used for any purpose other than to identify prospective properties you may be interested in purchasing. Display of MLS data is usually deemed reliable but is NOT guaranteed accurate by the MLS. Buyers are responsible for verifying the accuracy of all information and should investigate the data themselves or retain appropriate professionals. Information from sources other than the Listing Agent may have been included in the MLS data. Unless otherwise specified in writing, Broker/Agent has not and will not verify any information obtained from other sources. The Broker/Agent providing the information contained herein may or may not have been the Listing and/or Selling Agent.
MLS integration provided by IDX Wizards
Property Location
Investment Analysis
*Investment Analysis is estimated based on listing provided data and averages which may not be specific to this property and does not represent actual expenses, returns, or amounts.Mortgage Calculator
Success!
You have shared this property with
Success!
Your request has been submitted.
An agent will be in contact with you soon.

























































