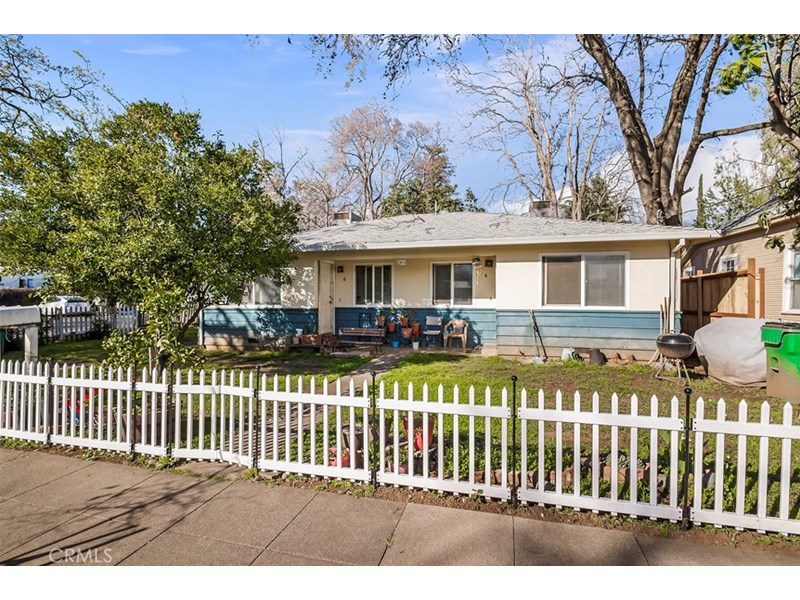1317 Locust Street Chico, CA 95928
About the Property
Centrally located triplex with possibility of adding up to 2 ADUs - Buyer to satisfy self/confirm with City. Currently, there are three 1bd/1ba units - Front building is a duplex and the 3rd unit is separate with its own fenced yard. Unit B is the most updated and is in the best condition. Units A & C both have hardwood floors under the carpet, buyer to satisfy self/confirm. *Some photos of Units A & C have been virtually decluttered and/or virtually staged and are labeled as such. Actual photos are also included alongside. All units have dual pane windows, central heat/air, and indoor laundry. Spacious front and back yards with new fencing, fruit trees, and patio space to enjoy the outdoors. Plenty of on site parking including 4 spaces off the alley and street parking in front of the property. Pest inspection/clearance, whole house inspection and City of Chico Retrofit inspection all in supplemental docs. Many items on the whole house inspection report have already been taken care of. NEW HVAC and NEW WATER HEATER in Unit B. NEW REFRIGERATOR in Unit A. All units are on month-to-month leases Please do not disturb tenants
Property Information
| Size | 1,824 SqFt |
|---|---|
| Price/SqFt | $206 |
| Lot Size | 0.2 Acres |
| Year Built | 1960 |
| Property Type | Residential Income |
| Zoning | R-2 |
| Listing Number | SN23049382 |
| Listed | 4/6/2023 |
|---|---|
| Modified | 6/9/2023 |
| Listing Agent | Annie Foster |
| Listing Office | Willow & Birch Realty, Inc |
| Total Building | 2 |
| Total Units | 3 |
Property Features
- 3
- 3
- 3
- 2
- Central Air
- 0.00
- 23880.00
- 23880.00
- Forced Air
- One
- 4.00
- None
- 128333
- Composition
- Public Sewer
- 1
- 1925.00
- 4.00
- Sewer Connected
- Public
- Gas Range
- Gas Water Heater
- Carpet
- Laminate
- Wood
- Curbs
- Sidewalks
- Storm Drains
- Street Lights
Listed by Annie Foster of Willow & Birch Realty, Inc. Listing data last updated 12/22/2025 at 10:17 PM PST.
Based on information from California Regional Multiple Listing Service, Inc. as of 6/9/2023 2:45 PM. This information is for your personal, non-commercial use and may not be used for any purpose other than to identify prospective properties you may be interested in purchasing. Display of MLS data is usually deemed reliable but is NOT guaranteed accurate by the MLS. Buyers are responsible for verifying the accuracy of all information and should investigate the data themselves or retain appropriate professionals. Information from sources other than the Listing Agent may have been included in the MLS data. Unless otherwise specified in writing, Broker/Agent has not and will not verify any information obtained from other sources. The Broker/Agent providing the information contained herein may or may not have been the Listing and/or Selling Agent.
MLS integration provided by IDX Wizards
Property Location
Investment Analysis
*Investment Analysis is estimated based on listing provided data and averages which may not be specific to this property and does not represent actual expenses, returns, or amounts.Mortgage Calculator
Success!
You have shared this property with
Success!
Your request has been submitted.
An agent will be in contact with you soon.







































































