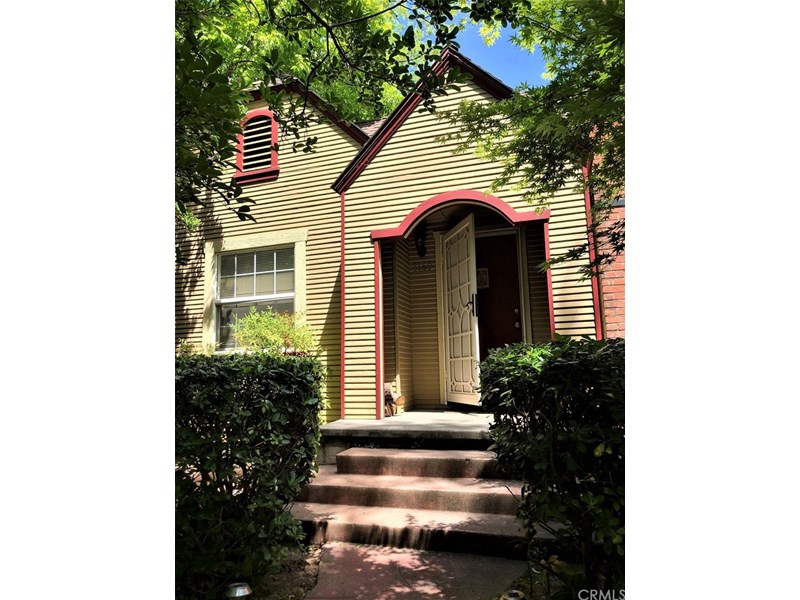1160 Palm Avenue Chico, CA 95926
About the Property
Tucked in the avenues, walking distance to Bidwell Park, cafes and restaurants, you will find this unique residential income property that features two homes on one lot and each home has its own 2-car garage. At the front of the property is a classic tudor revival home that has been converted to a duplex configured as follows: a 2 bedroom 1 bath unit; and a 1 bedroom 1 bath unit with a large basement. At the rear of the property, accessed from a fully improved alley, is a 2009-built 2 bedroom 2 bath home with an over-sized 2 car garage. All 3 units are in good condition and have their own laundry facilities. Because of the location and attractiveness of the property, the units rarely turn over and are easily rented when they do. The property next store, 1148 Palm Ave, is also listed for sale.
Property Information
| Size | 2,900 SqFt |
|---|---|
| Price/SqFt | $202 |
| Lot Size | 0.25 Acres |
| Year Built | 1935 |
| Property Type | Residential Income |
| Zoning | R3 |
| Listing Number | SN20076901 |
| Listed | 4/21/2020 |
|---|---|
| Modified | 9/28/2020 |
| Listing Agent | Mike McCrady |
| Listing Office | Michael McCrady, Broker |
| Total Building | 2 |
| Total Units | 3 |
Property Features
- 2
- 2
- 2
- Central Air
- None
- 4.00
- 43260.00
- 43260.00
- Central
- One
- 32590.00
- 10670.00
- 8.00
- None
- Public Sewer
- 1
- 10670.00
- 4.00
- Public
- Curbs
- Sidewalks
- Electricity
- Sewer
- Water
Listed by Mike McCrady of Michael McCrady, Broker. Listing data last updated 12/30/2025 at 6:37 AM PST.
Based on information from California Regional Multiple Listing Service, Inc. as of 9/28/2020 9:11 AM. This information is for your personal, non-commercial use and may not be used for any purpose other than to identify prospective properties you may be interested in purchasing. Display of MLS data is usually deemed reliable but is NOT guaranteed accurate by the MLS. Buyers are responsible for verifying the accuracy of all information and should investigate the data themselves or retain appropriate professionals. Information from sources other than the Listing Agent may have been included in the MLS data. Unless otherwise specified in writing, Broker/Agent has not and will not verify any information obtained from other sources. The Broker/Agent providing the information contained herein may or may not have been the Listing and/or Selling Agent.
MLS integration provided by IDX Wizards
Property Location
Investment Analysis
*Investment Analysis is estimated based on listing provided data and averages which may not be specific to this property and does not represent actual expenses, returns, or amounts.Mortgage Calculator
Success!
You have shared this property with
Success!
Your request has been submitted.
An agent will be in contact with you soon.
































