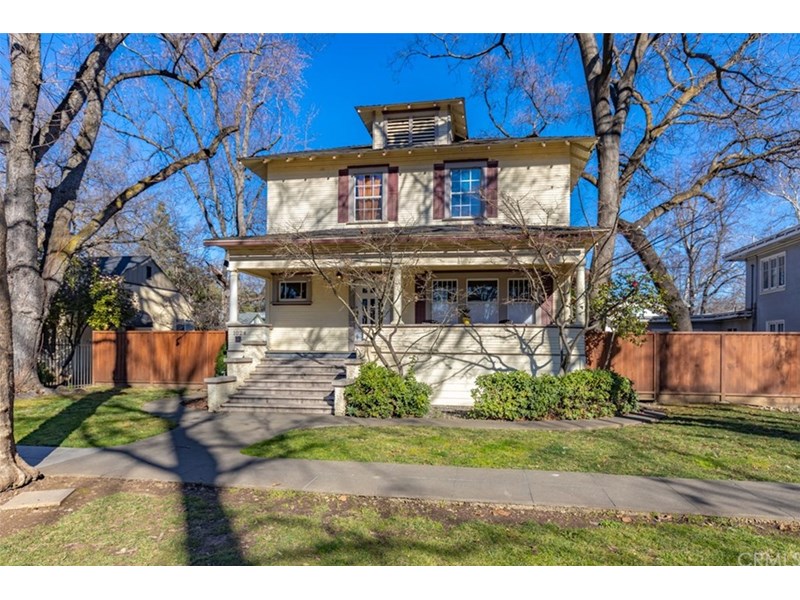1024 Esplanade Chico, CA 95926
About the Property
Great opportunity to invest in Chico! The main home would be perfect for an office building, offering 5 bedrooms, 1.5 baths, 2,159 sq ft built in the early 1900'. With the charm of yesterday located on one of Chico's iconic streets, great street location! Back units offer a well appointed 2 bed/ 1 bath, granite counters, skylight, laundry closet, with 10 x 20 covered Veranda (covered patio), open floor plan. Downstairs offers a studio style room with private bath that is handicap accessible. Home, Studio & Apartment have all had great rental history. A bonus is the over sized 2 car garage space with an office area that could work well for bikes or motorcycle garage space, along with 7 parking spaces, Attached to the garage is an additional laundry room. Use permit filed has many uses, look in supplements in MLS. Seller just installed new roof and new HVAC downstairs on the main home!!
Property Information
| Size | 3,759 SqFt |
|---|---|
| Price/SqFt | $205 |
| Lot Size | 0.23 Acres |
| Year Built | 1911 |
| Property Type | Residential Income |
| Zoning | OR |
| Listing Number | SN20127371 |
| Listed | 7/1/2020 |
|---|---|
| Modified | 9/21/2020 |
| Listing Agent | Teresa Larson |
| Listing Office | Century 21 Select Real Estate, Inc. |
| Total Building | 2 |
| Total Units | 2 |
Property Features
- 2
- 2
- 2
- 2
- 6.02
- 0.00
- Wood Siding
- Electricity - On Property
- Rain Gutters
- Wood
- Dining Room
- 2.00
- 75644.00
- Two
- 48144.00
- 27500.00
- Two On A Lot
- 9.00
- None
- Composition
- Public Sewer
- None
- 2
- Craftsman
- 7100.00
- 27500.00
- 7.00
- Neighborhood
- Public
- Central Air
- Wall/Window Unit(s)
- Central
- Forced Air
- Natural Gas
- Carpet
- Tile
- Vinyl
- Wood
- 32 Inch Or More Wide Doors
- 36 Inch Or More Wide Halls
- Grab Bars In Bathroom(s)
- No Interior Steps
- Parking
- Curbs
- Gutters
- Sidewalks
- Storm Drains
- Suburban
- Cable Available
- Electricity Connected
- Natural Gas Connected
- Phone Available
- Sewer Connected
- Water Connected
- Attic Fan
- Balcony
- Built-in Features
- Ceiling Fan(s)
- Crown Molding
- Granite Counters
- Living Room Balcony
- Open Floorplan
- Pantry
- Recessed Lighting
- Storage
- Sump Pump
- Tile Counters
- Wainscoting
- Dishwasher
- Free-Standing Range
- Disposal
- Gas & Electric Range
- Gas Oven
- Gas Range
- Gas Water Heater
- Ice Maker
- Microwave
- Portable Dishwasher
- Refrigerator
- Self Cleaning Oven
- Tankless Water Heater
- Water Heater
- Water Line to Refrigerator
Listed by Teresa Larson and Candace Andel of Century 21 Select Real Estate, Inc.. Listing data last updated 1/7/2026 at 8:37 PM PST.
Based on information from California Regional Multiple Listing Service, Inc. as of 9/21/2020 8:42 AM. This information is for your personal, non-commercial use and may not be used for any purpose other than to identify prospective properties you may be interested in purchasing. Display of MLS data is usually deemed reliable but is NOT guaranteed accurate by the MLS. Buyers are responsible for verifying the accuracy of all information and should investigate the data themselves or retain appropriate professionals. Information from sources other than the Listing Agent may have been included in the MLS data. Unless otherwise specified in writing, Broker/Agent has not and will not verify any information obtained from other sources. The Broker/Agent providing the information contained herein may or may not have been the Listing and/or Selling Agent.
MLS integration provided by IDX Wizards
Property Location
Investment Analysis
*Investment Analysis is estimated based on listing provided data and averages which may not be specific to this property and does not represent actual expenses, returns, or amounts.Mortgage Calculator
Success!
You have shared this property with
Success!
Your request has been submitted.
An agent will be in contact with you soon.



































