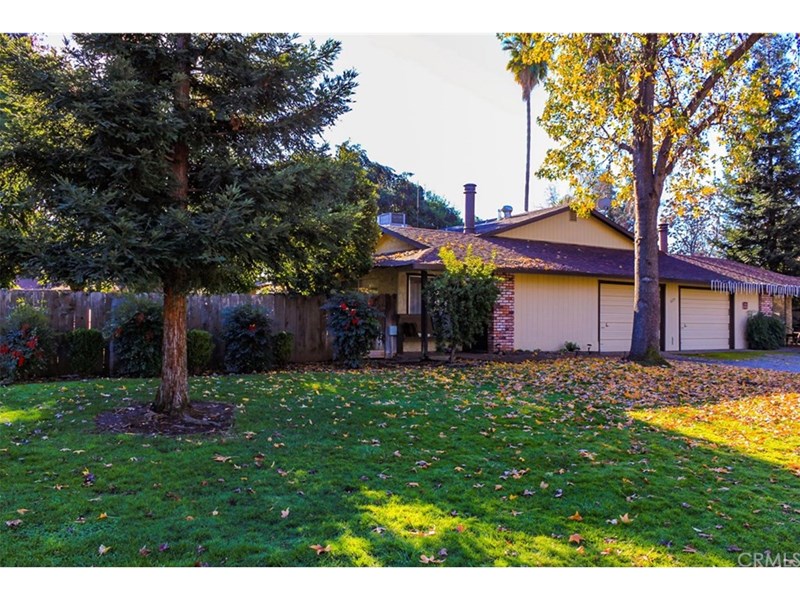829 Alynn Way Chico, CA 95973
About the Property
This is a great setup. A 3 bedroom 2 bath unit and a 2 bedroom 2 bath! Both have 2-car garages, fire places, dining areas, and large living rooms. Forced air heating and cooling. The 3 bedroom unit, #A, has a huge backyard, and being a corner duplex it's a very private back/side yard with big trees providing that desirable summer shade! This property is not only an ideal investment as a rental, but would be excellent as an owner occupied on one side, and rent out the other. This will not last, so contact your Realtor today!
Property Information
| Size | 2,426 SqFt |
|---|---|
| Price/SqFt | $188 |
| Lot Size | 0.37 Acres |
| Year Built | 1978 |
| Property Type | Residential Income |
| Zoning | R2 |
| Listing Number | SN18298125 |
| Listed | 12/29/2018 |
|---|---|
| Modified | 2/8/2019 |
| Listing Agent | Bill Campbell |
| Listing Office | W.M. Campbell Real Estate |
| Total Building | 1 |
| Total Units | 2 |
Property Features
- 2
- 2
- 2
- 1
- Central
- Wood
- Living Room
- 2.00
- 27600.00
- 27960.00
- One
- 27960.00
- 4.00
- None
- Composition
- Conventional Septic
- 1
- Contemporary
- 2300.00
- 2676.00
- 2.00
- Public
- Carpet
- Vinyl
- Central Furnace
- Natural Gas
- Electricity
- Gas
- Beamed Ceilings
- Formica Counters
- Tile Counters
- Gutters
- Sidewalks
- Suburban
- Valley
- Cable Available
- Electricity Connected
- Natural Gas Connected
- Phone Connected
- Sewer Not Available
- Water Connected
Listed by Bill Campbell of W.M. Campbell Real Estate. Listing data last updated 4/19/2024 at 1:45 PM PDT.
Based on information from California Regional Multiple Listing Service, Inc. as of 2/8/2019 7:28 PM. This information is for your personal, non-commercial use and may not be used for any purpose other than to identify prospective properties you may be interested in purchasing. Display of MLS data is usually deemed reliable but is NOT guaranteed accurate by the MLS. Buyers are responsible for verifying the accuracy of all information and should investigate the data themselves or retain appropriate professionals. Information from sources other than the Listing Agent may have been included in the MLS data. Unless otherwise specified in writing, Broker/Agent has not and will not verify any information obtained from other sources. The Broker/Agent providing the information contained herein may or may not have been the Listing and/or Selling Agent.
MLS integration provided by IDX Wizards
Property Location
Investment Analysis
*Investment Analysis is estimated based on listing provided data and averages which may not be specific to this property and does not represent actual expenses, returns, or amounts.Mortgage Calculator
Success!
You have shared this property with
Success!
Your request has been submitted.
An agent will be in contact with you soon.





















