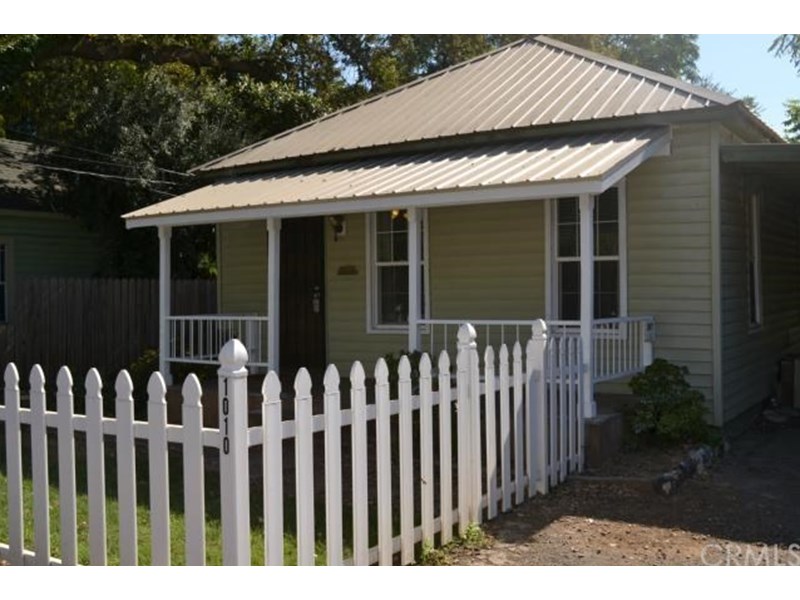1010 Sycamore Street Chico, CA 95928
About the Property
BACK ON THE MARKET! This great little charmer has a new roof, front porch and granite counters in the kitchen. An opportunity you don't want to miss with 2 homes on 1 lot! A charming remodeled front house with 3 bedrooms and 1 bath and a newer second unit in the back. The front unit has been recently remodeled with tile kitchen and eating bar, laminate and tile flooring a great bathroom with an original claw foot tub with separate shower, built in cabinetry and shelving in bedrooms and a private back yard to enjoy your summer evenings. The front house also features central HVAC, dual pane vinyl windows, ceiling fans, shaded patio and screened-in utility porch with laundry. The unit in the back is a 1 bedroom, 1 bath and features concrete counter tops in kitchen, tile throughout the living space, carpet in the bedroom, a great updated bathroom with walk in shower, indoor laundry a private yard and covered parking. The property also has a shared garden.
Property Information
| Size | 1,550 SqFt |
|---|---|
| Price/SqFt | $145 |
| Lot Size | 0.139 Acres |
| Year Built | 1930 |
| Property Type | Residential Income |
| Listing Number | CH14076693 |
| Listed | 4/15/2014 |
|---|---|
| Modified | 11/17/2014 |
| Listing Agent | Lisa Bristow |
| Listing Office | Keller Williams Realty Chico |
| Total Building | 2 |
| Total Units | 2 |
Property Features
- 2
- 2
- 2
- 1
- 2.00
- Street Lighting
- Kennel
- Redwood
- None
- 0.00
- 20100.00
- One
- 4.00
- None
- Conventional Septic
- Neighborhood
- Public
- Central
- Wall Window
- Central Furnace
- Wall Heater
- Composition
- Metal
- Bungalow
- Contemporary
- Dishwasher
- Electric Oven
- Electric Stove
- Out Building
- Shed(s)
- Two On A Lot
- Laminate
- Carpet
- Tile
- Wood
- Bar
- Built-Ins
- Ceiling Fan
- Granite Counters
- Pantry
- Storage Space
Listed by Lisa Bristow of Keller Williams Realty Chico. Listing data last updated 4/25/2024 at 3:41 AM PDT.
Based on information from California Regional Multiple Listing Service, Inc. as of 11/17/2014 1:42 PM. This information is for your personal, non-commercial use and may not be used for any purpose other than to identify prospective properties you may be interested in purchasing. Display of MLS data is usually deemed reliable but is NOT guaranteed accurate by the MLS. Buyers are responsible for verifying the accuracy of all information and should investigate the data themselves or retain appropriate professionals. Information from sources other than the Listing Agent may have been included in the MLS data. Unless otherwise specified in writing, Broker/Agent has not and will not verify any information obtained from other sources. The Broker/Agent providing the information contained herein may or may not have been the Listing and/or Selling Agent.
MLS integration provided by IDX Wizards
Property Location
Investment Analysis
*Investment Analysis is estimated based on listing provided data and averages which may not be specific to this property and does not represent actual expenses, returns, or amounts.Mortgage Calculator
Success!
You have shared this property with
Success!
Your request has been submitted.
An agent will be in contact with you soon.


































